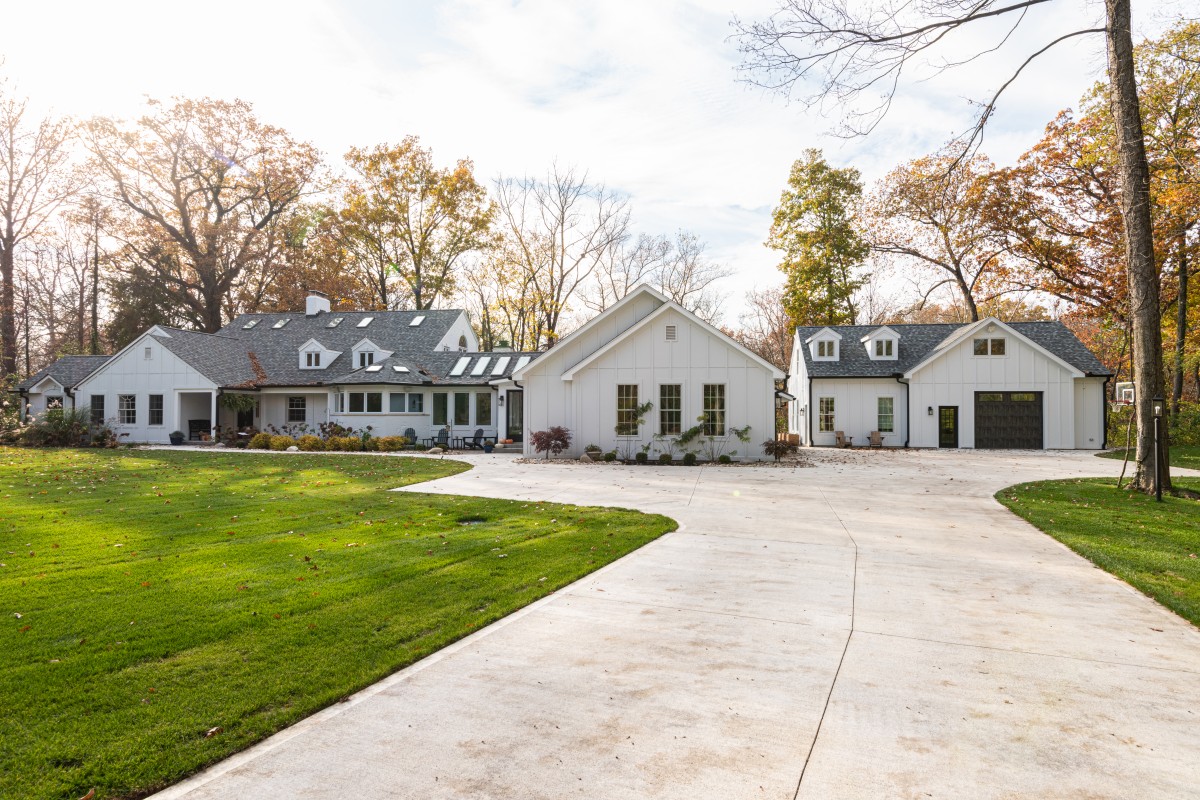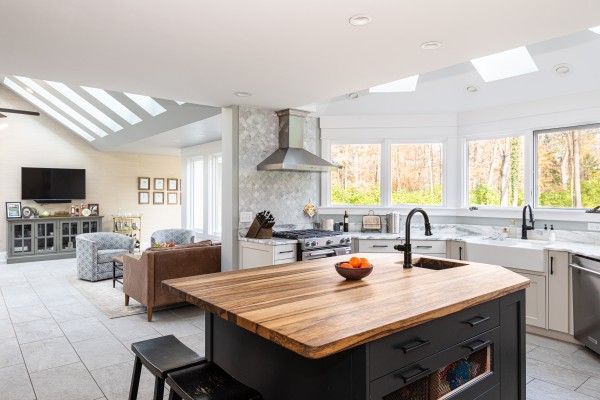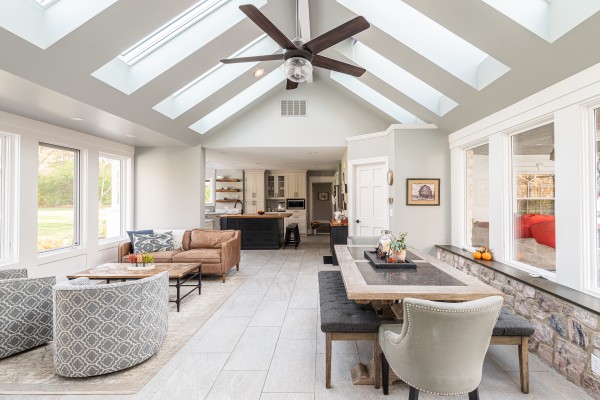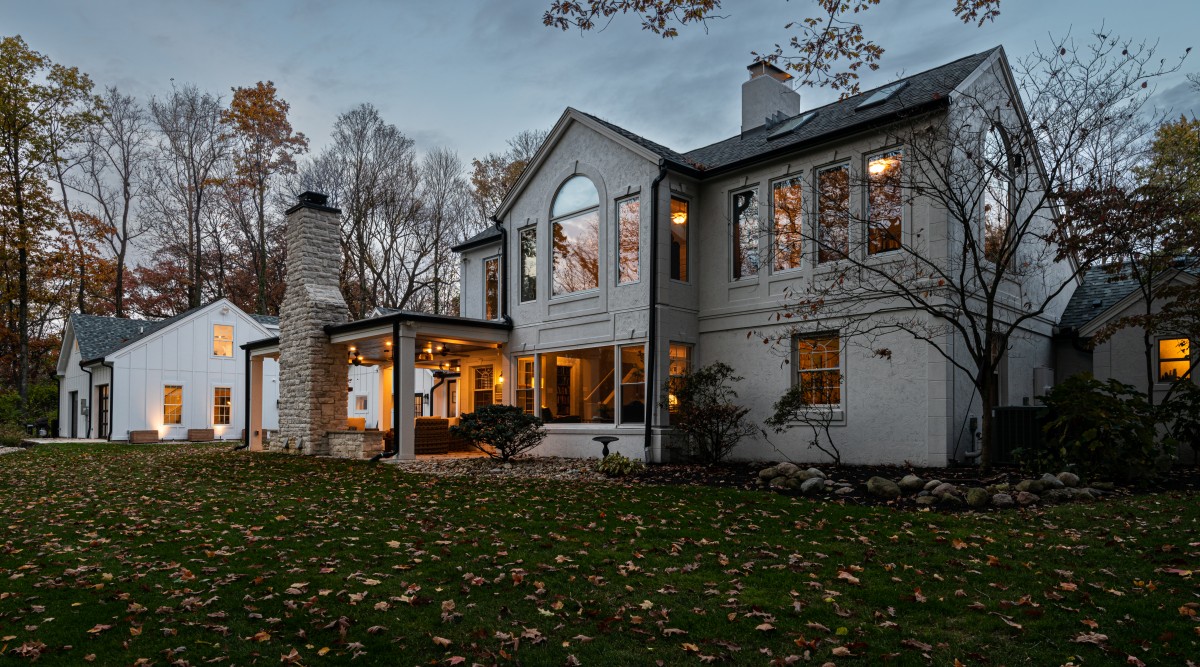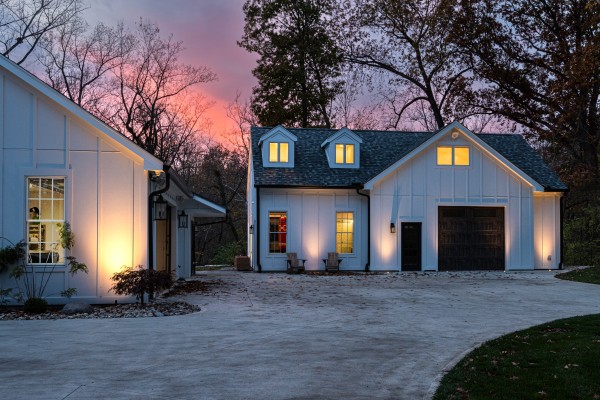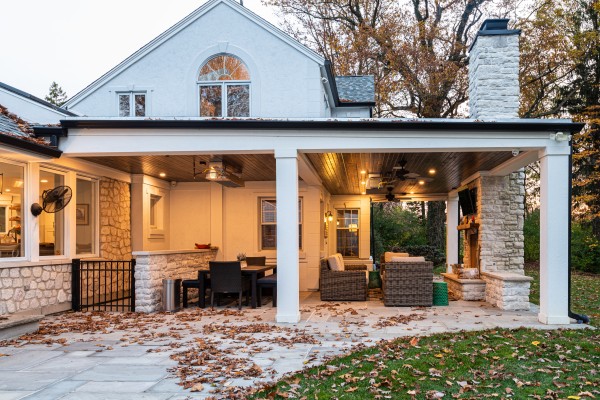CHAATRIK Architecture is pleased to announce construction was completed on this over 8000 square foot home and detached garage. Our team worked with the client and builder to deliver a carefully crafted space offering an abundance of room for comfortable living and entertaining. Starting with an existing shell of a building and working outward we created a spacious thoughtful design, where every room has been carefully curated to create a harmonious living for a large family; with plentiful opportunities to entertain friends and family and appreciate the beautiful forest and nature that surrounds this home.
The exterior facade of the home exudes a timeless elegance, thanks to the use of high-quality materials. The use of large (high-performance) windows and glass elements floods the interior with natural light during the day and establishes a strong connection between the indoor and outdoor spaces. A beautiful fireplace patio rests behind the home and overlooks the acres of forest behind the home.
Meanwhile, the interior is a combination of luxury, high-quality materials, beautiful color palettes, and thoughtful design. The meticulous attention to detail extends from the floor to the millwork, creating an environment where every element contributes to the overall aesthetic and functionality for the family living inside.
