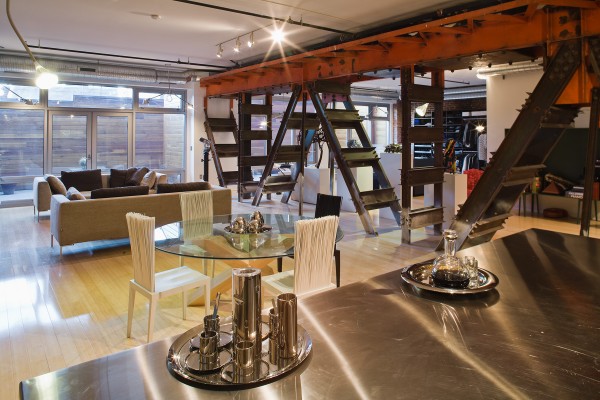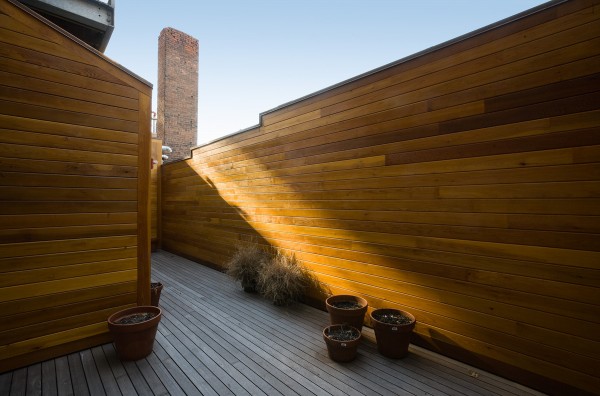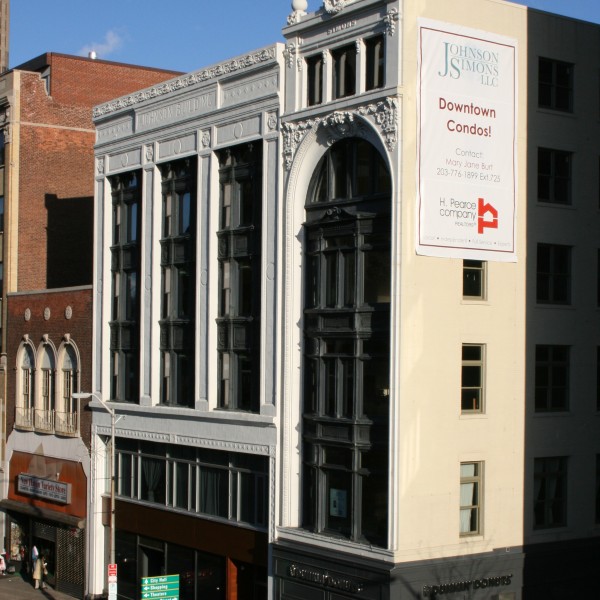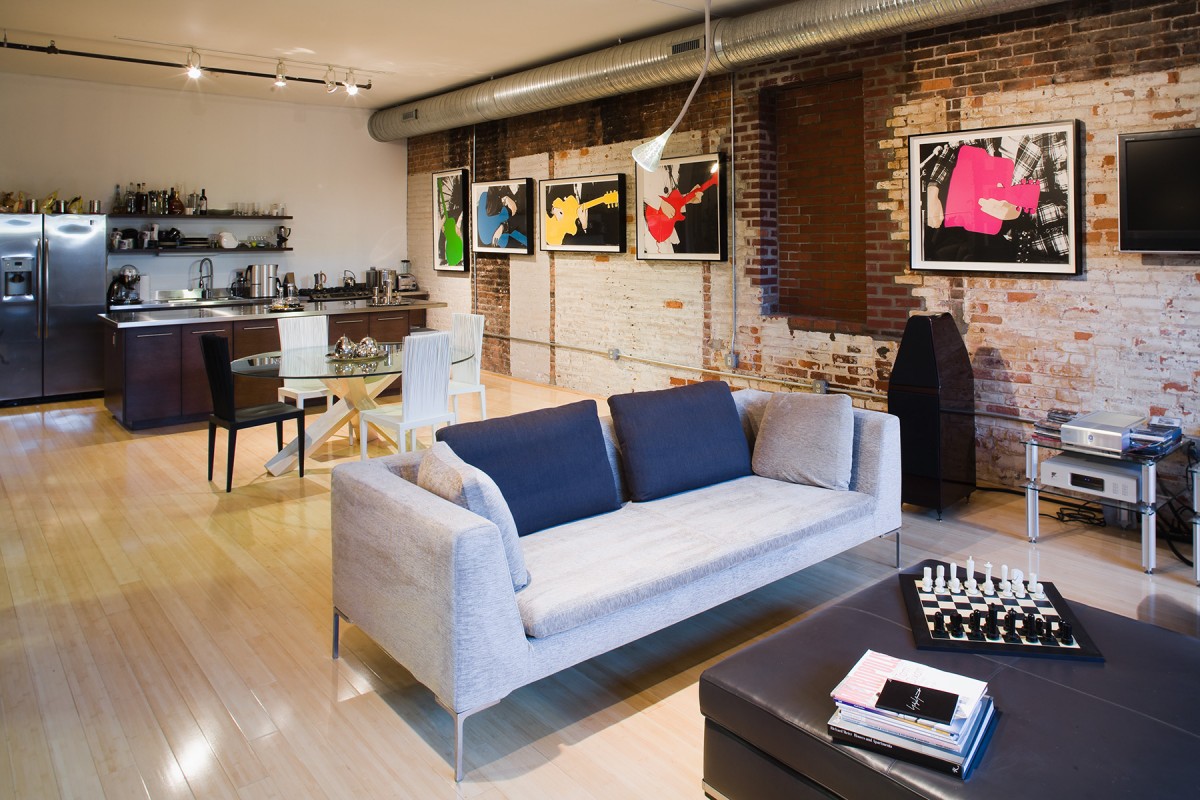This project was an adaptive re-use of two adjacent old, abandoned and structurally unstable buildings into one fresh, high-end luxury NY loft-style complex with specialty retail on the Ground Floor.
Through a very rigorous design exercise in preservation and rehab, this historically significant renovation brought new life to an entire section of New Haven. We chose to expose the existing building structure, including massively oversized industrial sized steel trusses on the 2nd Floor where an old textile factory once lived, as well as historic wood trusses on the 6th floor supporting a grand skylight over a 30' tall living space.
Albis-Turlington, Knight Architecture & Chapel Construction
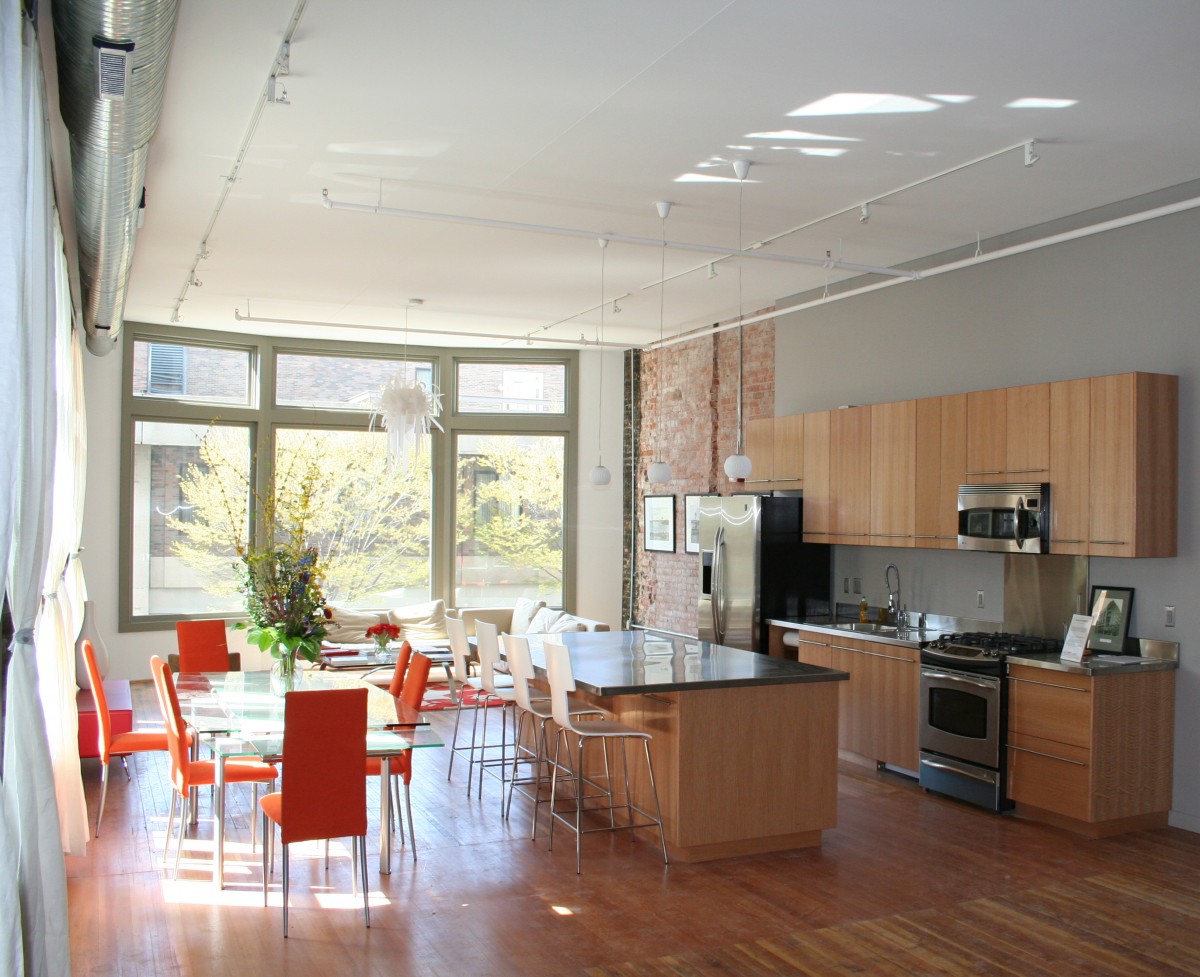
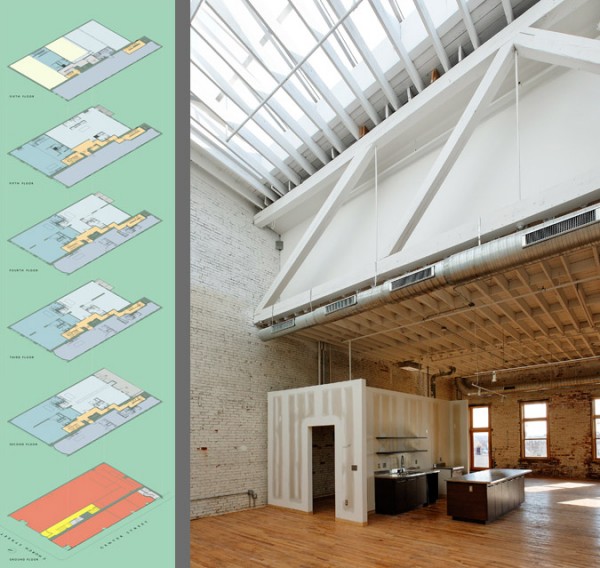
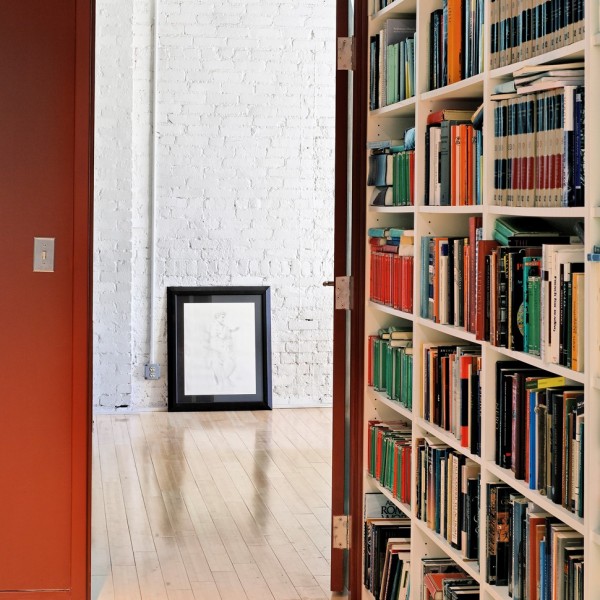
Each living unit has its own unique characteristics with relation to the existing character of the structure. Natural light floods the interiors. Exposed wooden ceilings were finished with a custom sand-blasted look. Exterior balconies allow for added ammenities while a new teak wood terrace on the 2nd Floor extends the living space to the outdoors.
